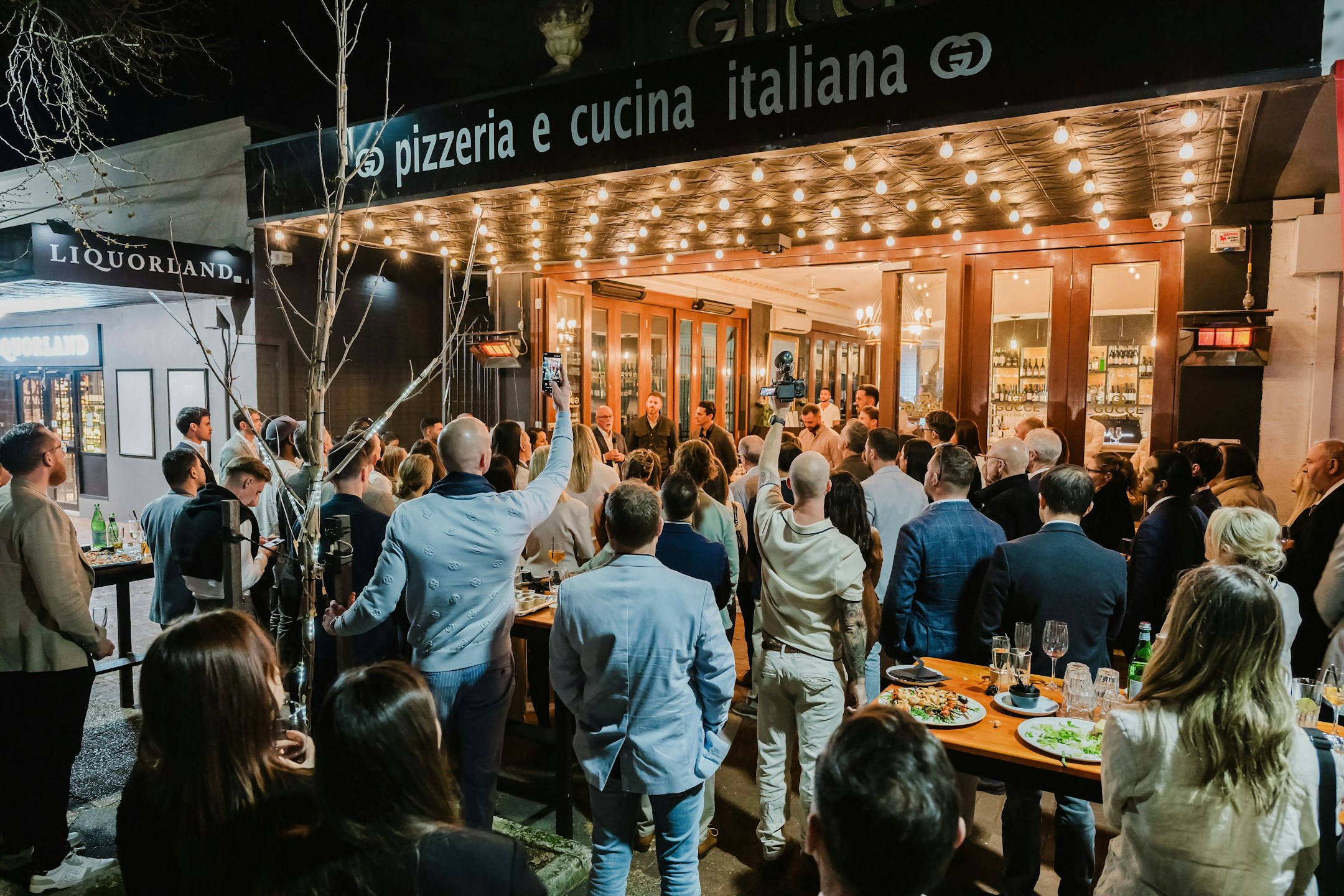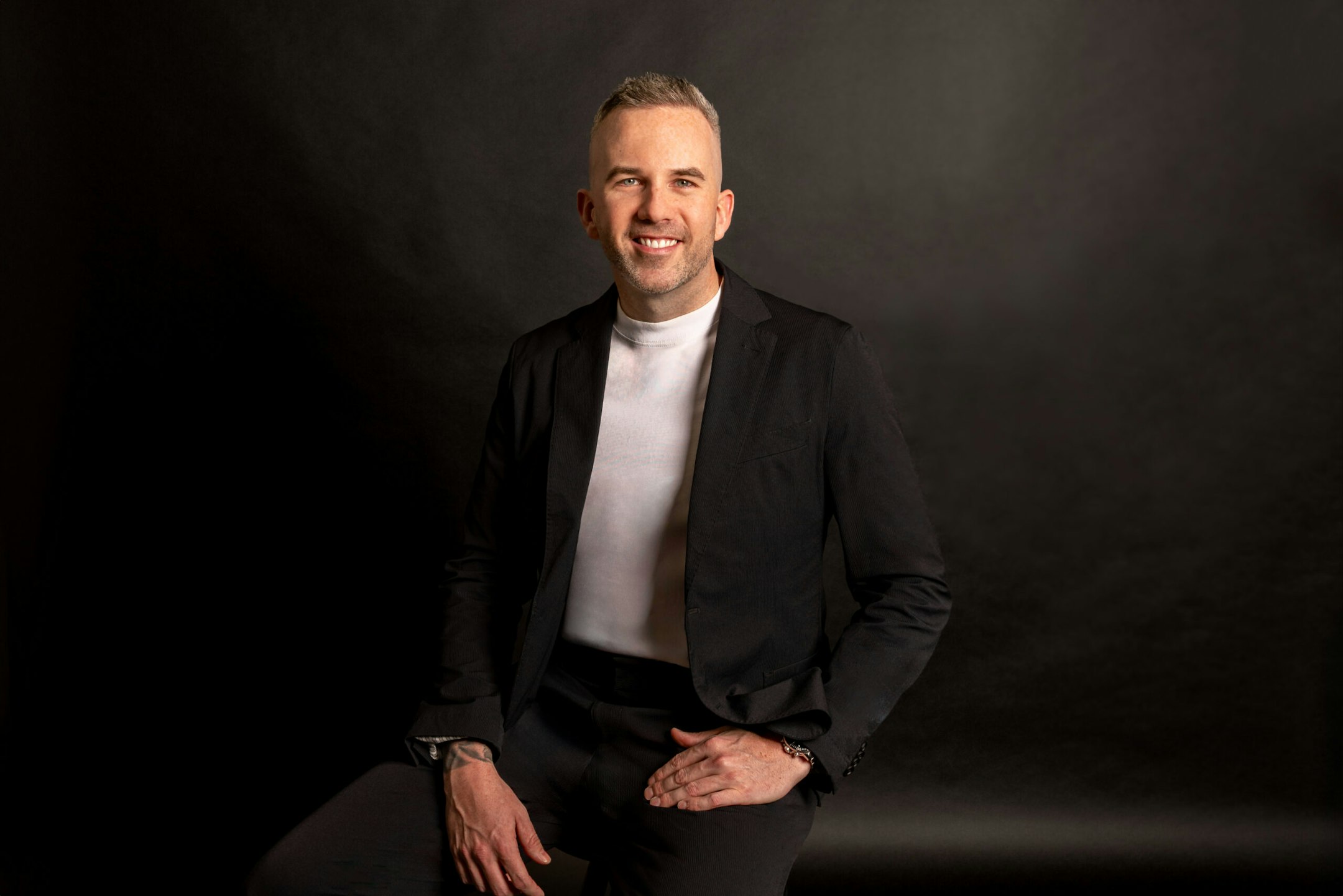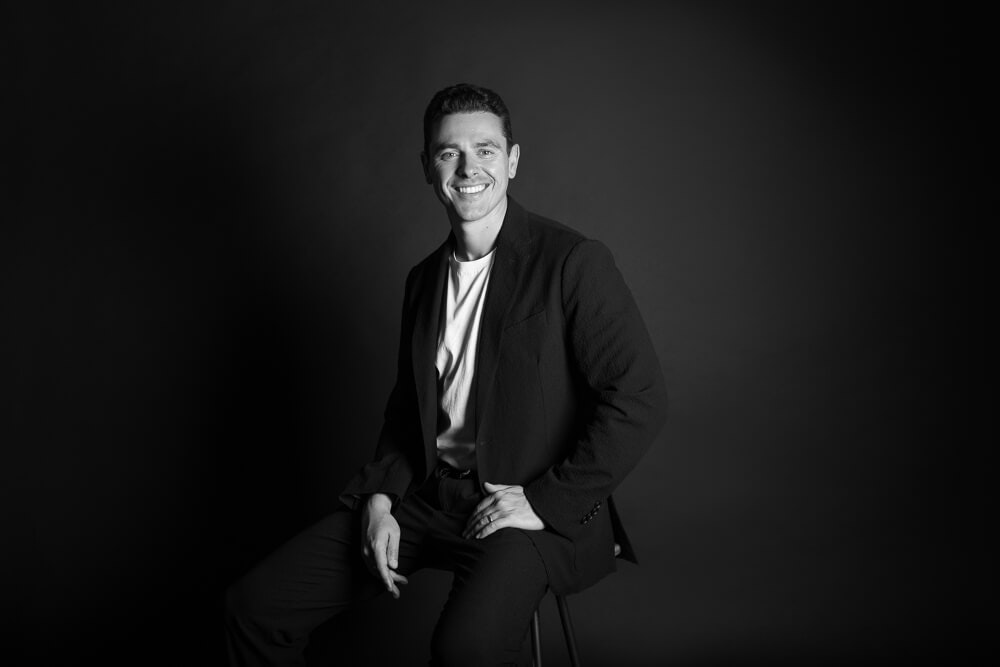237 Swann Road
TARINGA
- 5 Bed
- 4 Bath
- 2 Car
For Sale via Private Negotiation
THE DEAL
A build born from passion, not pastime.
Designed by Z Architects, and crafted by Saba Projects, SERA is a statement of architectural intent in one of Brisbane’s most prestigious suburbs.
Positioned on a 405m² elevated block, the home captures beautiful district vistas with morning light pouring through all the right places. This five-bedroom, four-bathroom residence blends architectural restraint with warmth and longevity. From the double-height entry void to the layered use of light, timber and stone, every element has been carefully considered and executed with precision.
At its heart, the Gaggenau-appointed kitchen and butler’s pantry anchor the open-plan living, flowing effortlessly to the covered alfresco where entertaining takes centre stage. A built-in Beefeater BBQ and custom ethanol fireplace create a setting made for every season, from summer evenings by the pool to winter nights under the stars.
The pool house extends the lifestyle, doubling as a private wellness retreat complete with sauna and kitchenette. Upstairs, the master suite offers a true sense of calm with a walk-in dressing room and freestanding bath. Engineered oak floors, double-glazed windows, integrated audio and detailed joinery reinforce a home that feels substantial, thoughtful and enduring.
This builder pours his heart into every project, and it shows. SERA is not a hobby, it is a life’s work, built with purpose and passion.
SEALS THE DEAL
Homes of this calibre rarely come to market.
SERA is a masterpiece of curated luxury, crafted by a builder who lives and breathes his craft.

Key Dates
Inspection
Inspection































